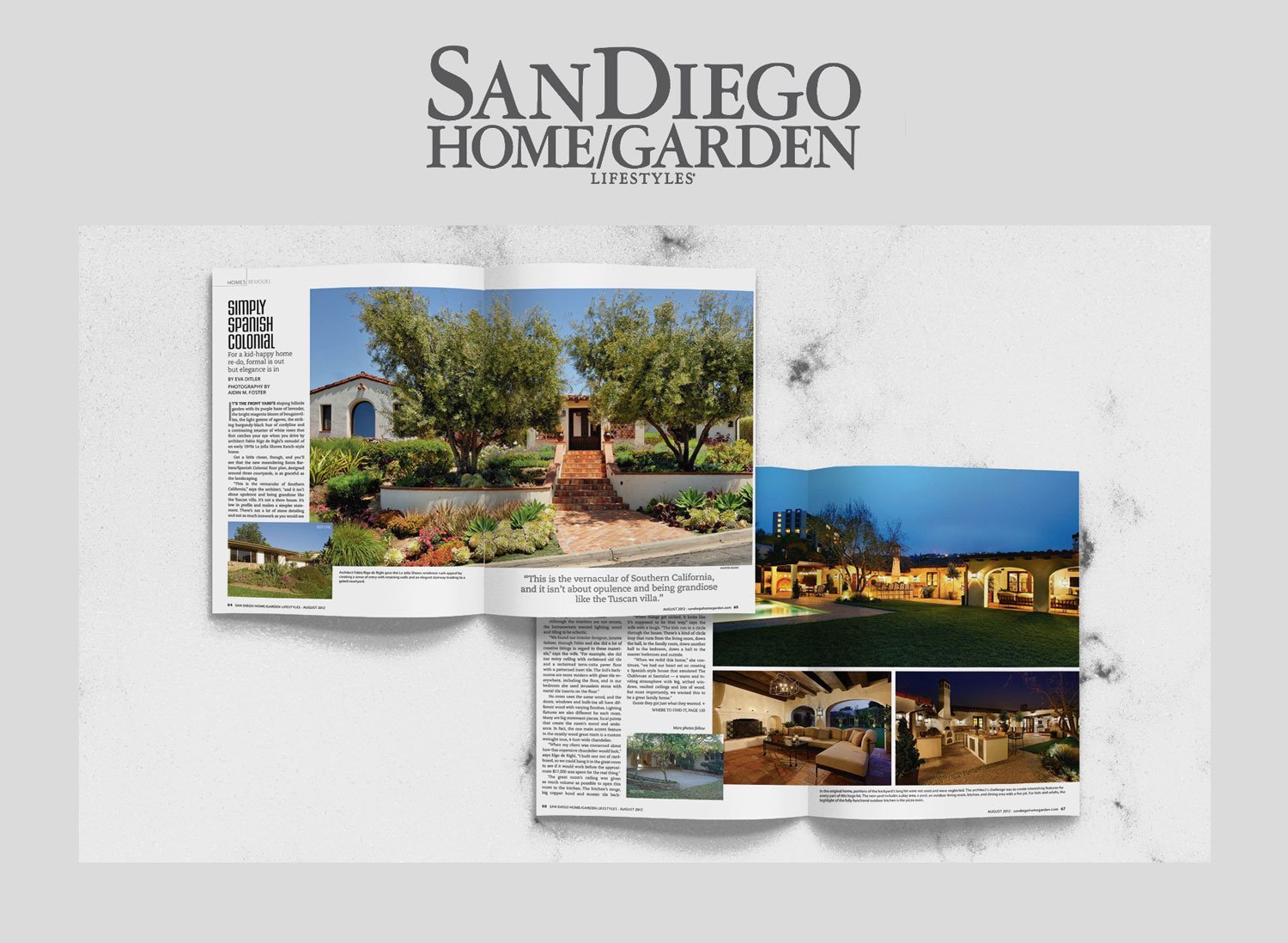Simply Spanish Colonial
It’s the front yard’s sloping hillside garden with its purple haze of lavender, the bright magenta bloom of bougainvillea, the light greens of agaves, the striking burgundy black hue of cordyline and a contrasting smatter of white roses that first catches your eye when you drive by architect Fabio Rigo de Righi's remodel of an early 1970s La Jolla Shores Ranch-style home.
Get a little closer, though, and you'll see that the new meandering Santa Bar-bara/Spanish Colonial floor plan, designed around three courtyards, is as graceful as the landscaping.
"This is the vernacular of Southern California," says the architect, "and it isn't about opulence and being grandiose like the Tuscan villa. It's not a show house. It's low in profile and makes a simpler statement. There's not a lot of stone detailing and not as much ironwork as you would see in a Mediterranean-style home. It's more of a simple elegance with expanses of thick stucco walls with punched openings and deep recesses in doors and windows."
Stairs, with decorative face tiles on the risers, are neatly framed by retaining walls with reclaimed terra-cotta caps. Inside the walls, olive trees flank the bottom of the hillside, adding a sense of symmetry to this pie-shaped lot. The stairs lead to the wrought-iron gates of the entry courtyard. Here, the front door opens to a small, self-contained entry foyer.
"The homeowners entertain a lot," says Rigo de Righi, "and they have two young children, so there are lots of little kids around. There's general family chaos beyond the foyer, so they wanted a more private foyer that's not looking through the house. When you turn the corner, you walk into the great room where there's a beautiful wooden header, which goes across an arch defining the entrance to the private family-occupied rest of the house."
Although the interiors are not ornate, the homeowners wanted lighting, wood and tiling to be eclectic.
"We found our interior designer, Janette Seltser, through Fabio and she did a lot of creative things in regard to these materials," says the wife. "For example, she did our entry ceiling with reclaimed old tile and a reclaimed terra-cotta paver floor with a patterned inset tile. The kid's bathrooms are more modern with glass tile everywhere, including the floor, and in our bedroom she used Jerusalem stone with (metal tile inserts on the floor."
No room uses the same wood, and the doors, windows and built-ins all have different wood with varying finishes. Lighting fixtures are also different for each room. Many are big statement pieces, focal points that create the room's mood and ambiance. In fact, the one main accent feature in the mostly wood great room is a custom wrought-iron, 4-foot-wide chandelier.
"When my client was concerned about how this expensive chandelier would look," says Rigo de Righi, "I built one out of card-board, so we could hang it in the great room to see if it would work before the approximate $17,000 was spent for the real thing."
The great room's ceiling was given as much volume as possible to open this room to the kitchen. The kitchen's range, big copper hood and mosaic tile back- splash are directly opposite the great room's fireplace. The decorative range wall is the feature focus when looking at the kitchen from the family room.
"My husband loves to cook - it's his hobby," says the wife, "so we took a lot of time designing a functional space. He's a creative cook with international flair. He does gourmet Mexican, homemade Chinese, Thai food, Indian food, and, of course, we have the pizza oven in the outdoor kitchen. The kids, who are 6 and 8, just love to make the pizza."
The kids were kept in mind when the house was built. Other than a semi-formal dining area, there are no formal spaces and no off-limit rooms to them and their friends - who often come over to play on the outdoor sport court, swim in the pool, or watch Dora the Explorer on the 60-inch TV in the playroom. No wonder all the home's wood - including cabinets - has a distressed finish rather than a sleek one.
"When things get nicked, it looks like it's supposed to be that way," says the wife with a laugh. "The kids run in a circle through the house. There's a kind of circle loop that runs from the living room, down the hall, to the family room, down another hall to the bedroom, down a hall to the master bathroom and outside.
"When we redid this home," she continues, "we had our heart set on creating a Spanish-style house that emulated The Clubhouse at Santaluz - a warm and inviting atmosphere with big, arched windows, vaulted ceilings and lots of wood. But most importantly, we wanted this to be a great family home."
Guess they got just what they wanted.
San Diego Home & Garden
Eco chic in Del Mar - August 2012
(View PDF)

