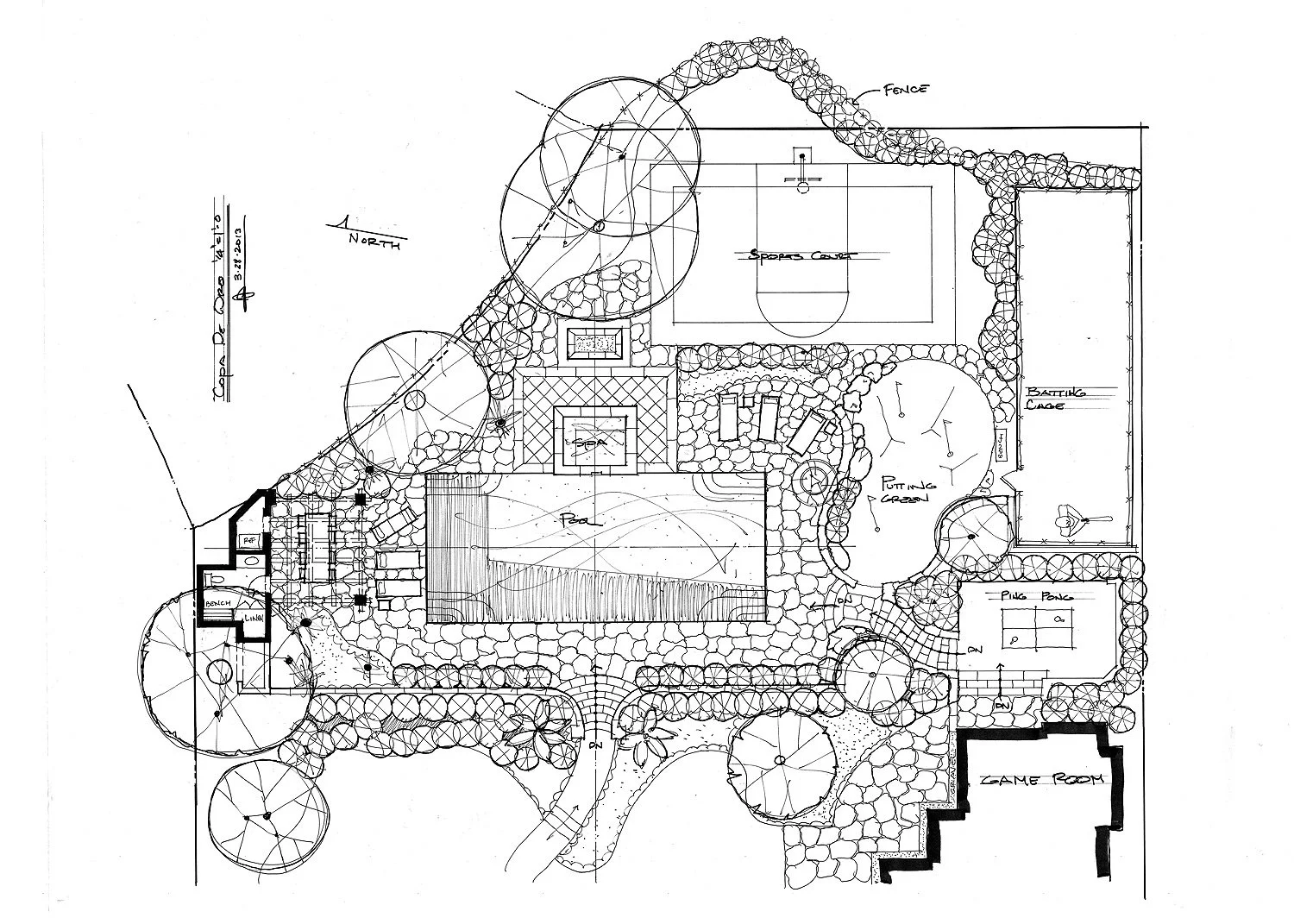Process
PROGRAM PHASE
In the program phase the Architect develops the client's wish list with consideration of the site. Site amenities such as views, light, courtyards, pools, outdoor kitchens, along with a detailed wishlist of the home are documented in writing for everyone's understanding. The document also contains a written narrative that embodies a strong design concept for the home.
All our designs have a unique and unifying concept before the design even starts, a strong concept makes for great Architecture, an Architecture that has a story. With this program process the schematic design concept ends up exceeding the sum of it's individual parts, the Gestalt.
SCHEMATIC DESIGN
In the Schematic design phase site plan, floor plans, and elevations are prepared accompanied by images that illustrate the building materials, massing, and volumes.
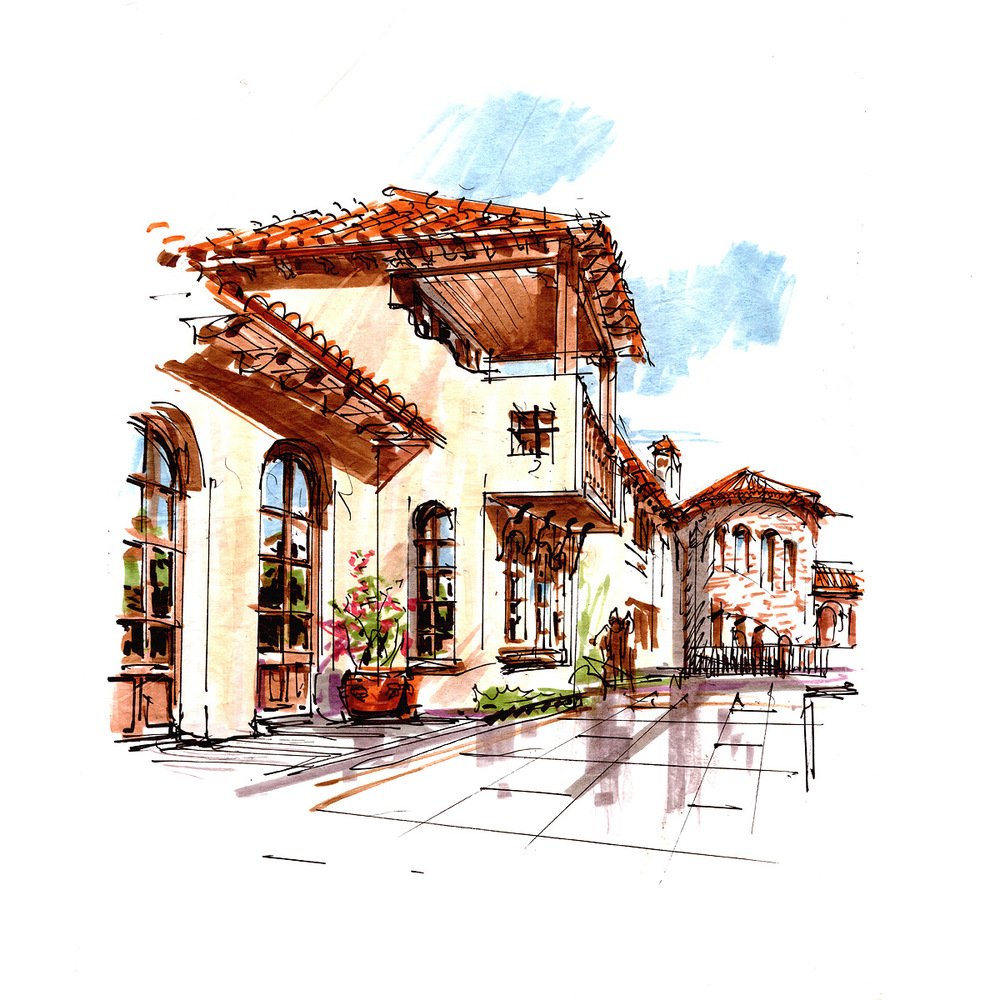
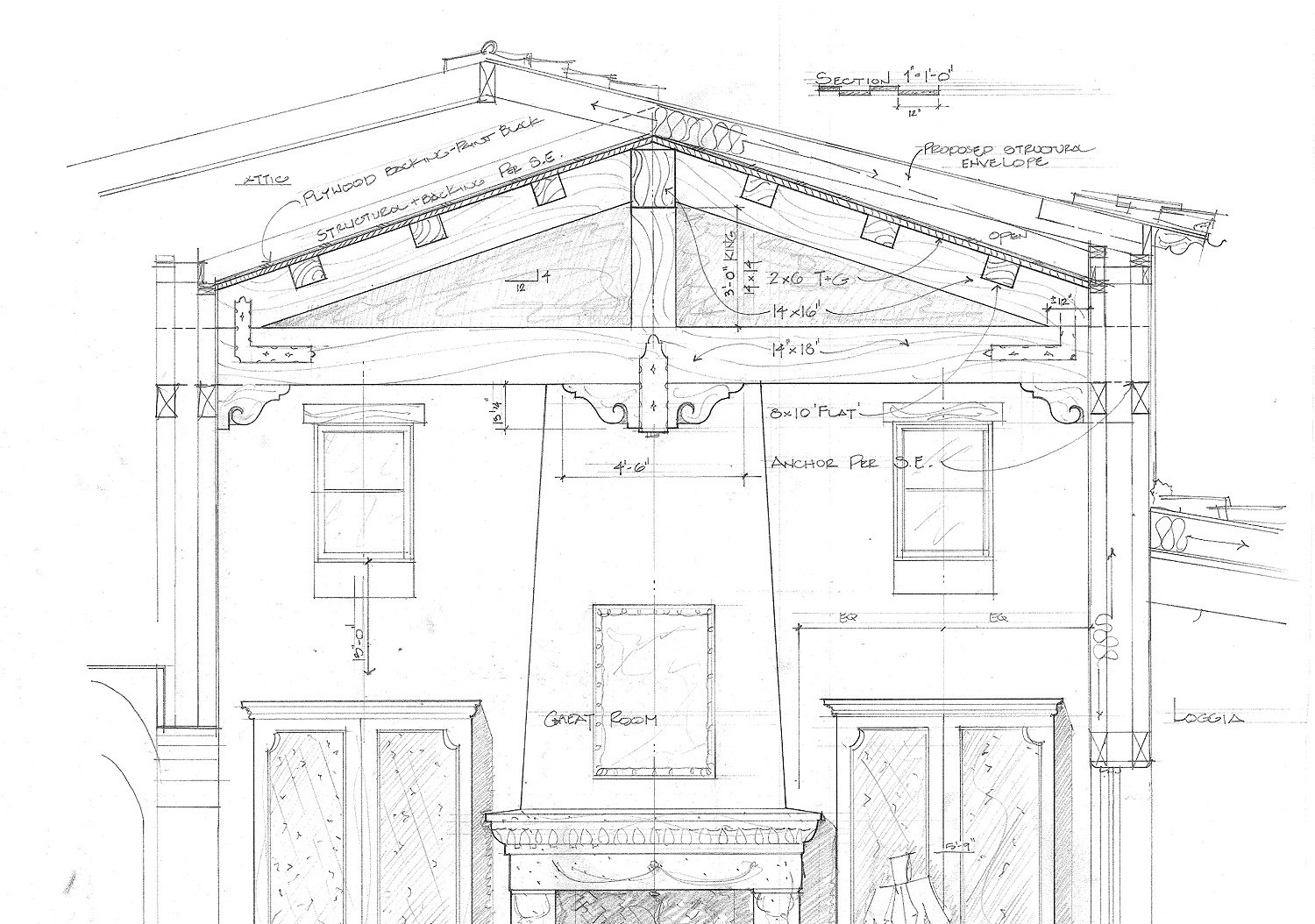
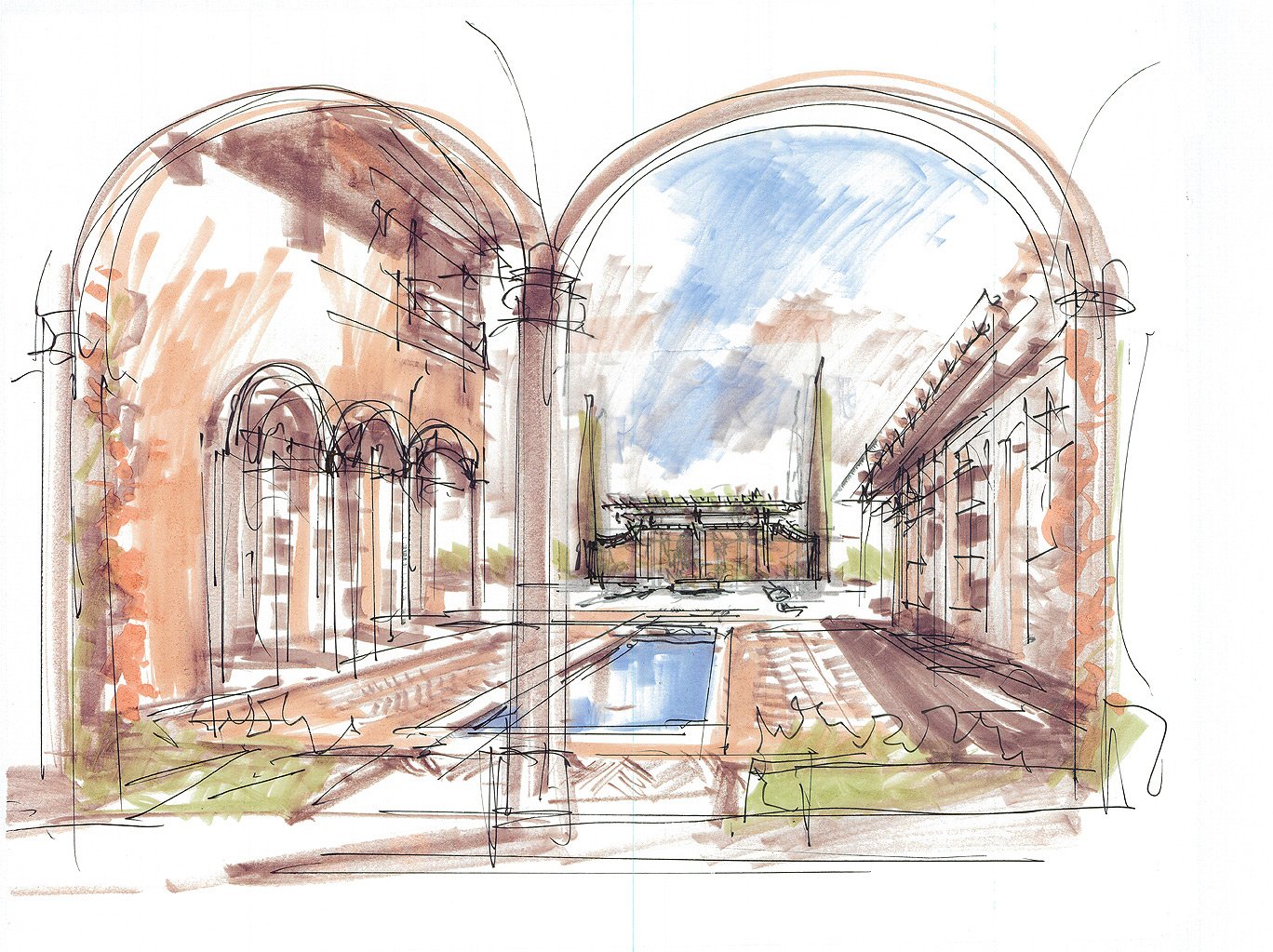
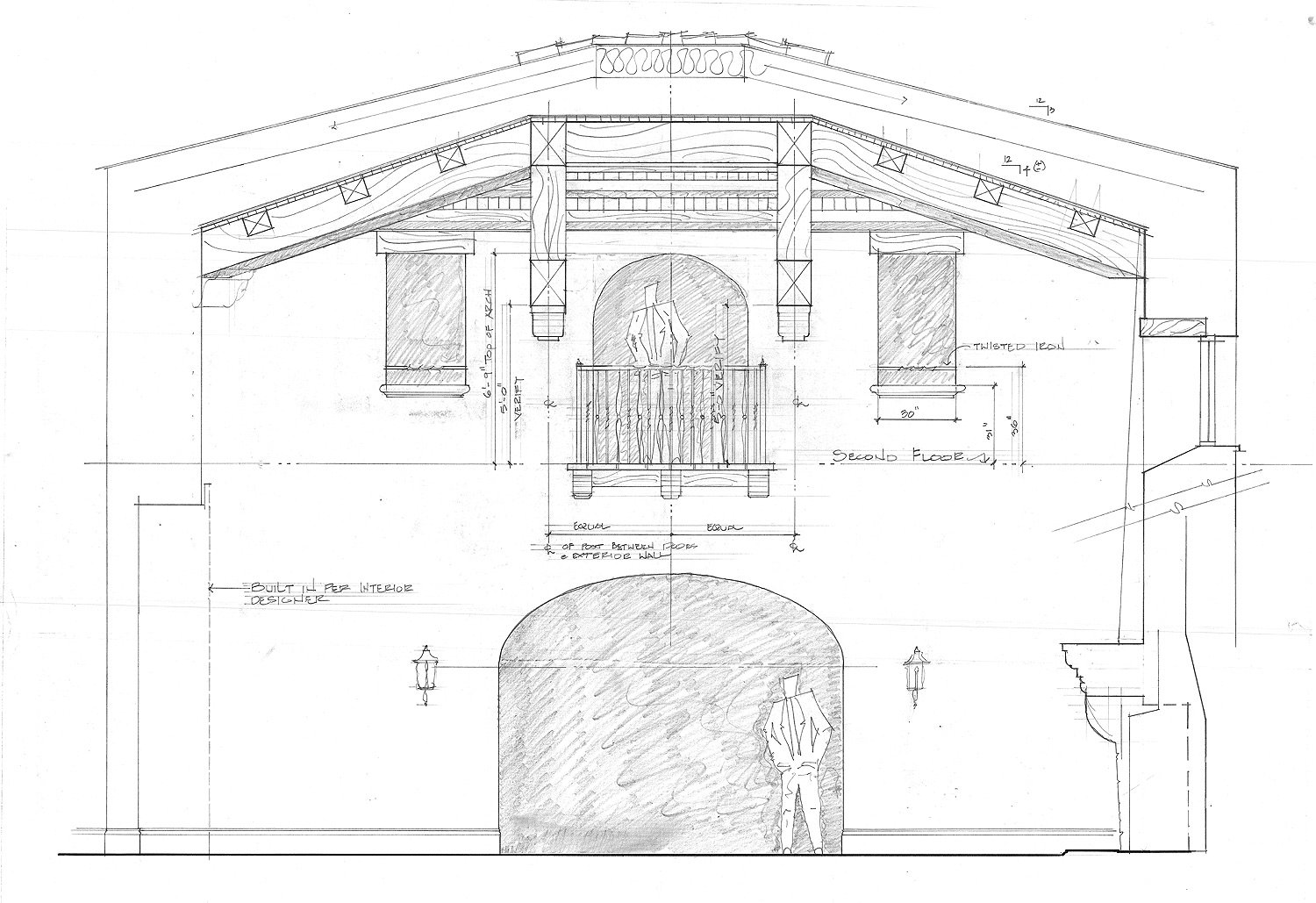
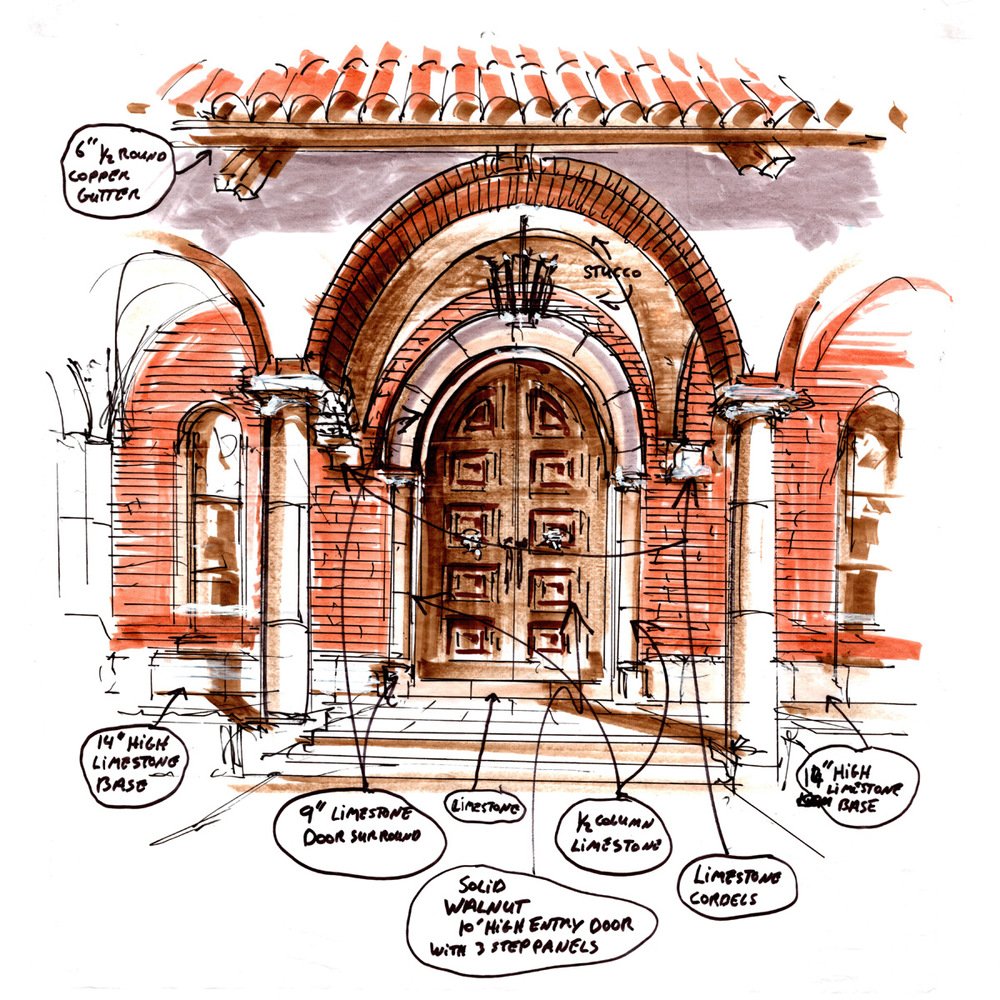
DETAIL STUDIES
We provide renderings to explain and elaborate on design details. These studies are then translated into CAD, which ensures a complete set of drawings for accurate pricing and construction.
CONSTRUCTION DOCUMENTS
There are few architects who take this phase as seriously as Domani Architecture. Nothing is left undocumented. Complete interior elevations of the entire home are prepared for the interior designer's use. This way we are certain everything is well coordinated between structural, mechanical, landscape, and interior design trades.
Providing such detailed drawings makes for an effective construction process with few change orders, conflicts, and questions. The times we have competitively bid our drawings with a multi-million dollar budgets, typically, the bids do not vary more than 3% from one builder to another.


